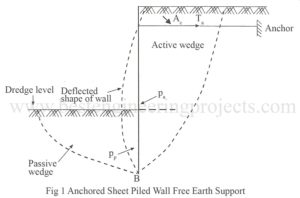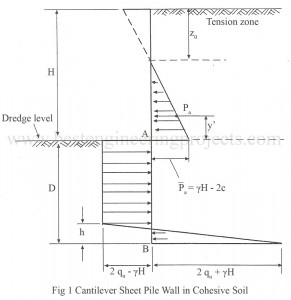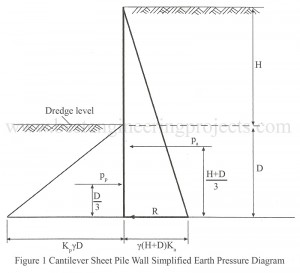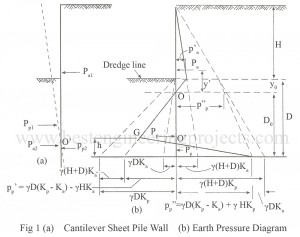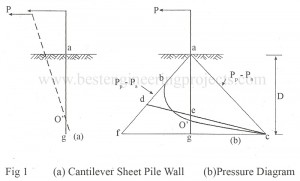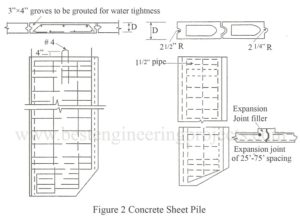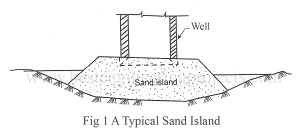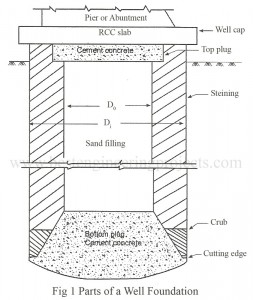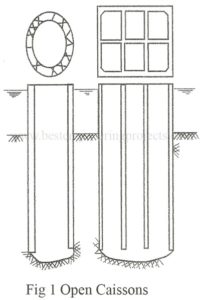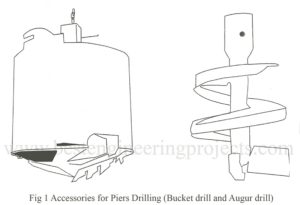What is anchored bulkhead? If tie rods or anchor rods are anchored close to the upper ends of sheet pile walls, the sheet pile walls are called bulkheads or anchored sheet pile walls. The tie or anchor rods are buried in the backfill at a considerable distance from the back of the wall. The ties or anchored rods reduce the lateral deflection, the bending moment and the depth of penetration. Anchored bulkhead are extensively used in water front structures. They are constructed by driving a row of sheet pile to…
Read MoreCategory: Civil Projects
Cantilever Walls in Cohesive Soils
The pressure distribution on a cantilever wall constructed on cohesive soil is shown in Fig.1 below. The active pressure at any depth z can be expressed as: Where, = Vertical pressure, Z = Depth from surface to backfill The passive pressure at any depth y below the dredge line may be expressed as: The active earth pressure on the wall from the backfill surface to the dredge level is shown in the Fig.1. The soil is in tension up to a depth of z0 and pressure in the wall is…
Read MoreSimplified Method of Structures of Cantilever Sheet Pile Walls
What are the Simplified Method of Structures of Cantilever Sheet Pile Walls? The exact method involves the solution of fourth order equation, which is quite laborious. For practical problems simplified method of structure of cantilever sheet pile walls is generally used. In the simplified method the passive pressure is replaced by concentrated load acting at the bottom of the pile. The simplified method arrangement is shown in Fig,1 above. Taking moments of all the forces about the base of the pile we get, ——— (1) Hence, ———- (2) The solution…
Read MoreDepth of Embedment of cantilever Walls in Sandy Soils
A cantilever sheet pile is shown in Fig.1 below. The Fig,1 also shows the pressure distribution. When the wall rotates about the point O’, the various pressures acting on the wall are: Pa1 = Active earth pressure on the back of the wall above the point O’ Pa2 = Active earth pressure in front of the wall below the point O’ Pp1 = Passive earth pressure in front of the wall above the point O’ up to dredge line Pp2 = Active earth pressure on the back of the wall…
Read MoreStructures of Cantilever Sheet Pile Wall
Cantilever sheet piles are used where the height of the soil or water to be retained is smaller than 4.5 m. The various forces acting on a cantilever sheet pile wall are the active earth pressure on the back of the wall and the passive earth pressure on the front of the wall. The active pressure tends the wall to move away from the backfill while the passive earth pressure resists the wall movement. General Principle of Design of Structures of Cantilever Sheet Pile Wall Figure 1 shown below illustrates…
Read MoreSheet Pile Walls | Types of Sheet Pile Walls
A sheet pile wall consists of a series of sheet piles driven side by side into the ground. This results in a continuous vertical wall for the purpose of retaining an earth bank. A sheet pile wall is a flexible wall having negligible weight and weight has no control over the wall stability. The stability is entirely due to the passive resistance developed between the wall and the soil. Sheet piles wall are generally used for water front structures, temporary construction, lightweight construction, coffer dams, riverbank protection and retaining the…
Read MoreSinking of the Well Foundation
The Sinking of the Well Foundation is carried out through the following Steps. Laying of Curbs, Sinking of the Well Foundation In dry ground excavate up to 50 cm in river bed and place the cutting edge at the required position. If the curb is to be laid under water and depth of water is greater than 5 m, prepare Sand Island and lay the curb. If depth of water exceeds 5 m built curb in dry ground and float it to the site. A typical sand island is shown…
Read MoreComponent Parts of a Well Foundation
What are the Component Parts of a Well Foundation A section through a well foundation is shown in figure 1. The various component parts of a Well Foundation are briefly described in the following. Well Cap – The well cap is a RCC slab of sufficient strength to transmit the forces from pier to the body of well. It is generally kept at low water level. The dimension of the well cap should be sufficient to accommodate the pier. The recommended minimum thickness is 0.75 m. Steining – It is…
Read MoreCaissons | Types of Caissons | Advantage of Caissons
What is Caissons? The term caisson is derived from Latin, which means box or case. Caissons are hollow inside and usually constructed at site and sunk in place into a hard bearing stratum. Often the caissons have high construction cost and their construction is restricted to major foundation works. Caissons are used for bridge piers, abutments in rivers and lakes, docks and wharves, break water and other shore protections works, and large water front structures such as pump houses subjected to very heavy vertical and horizontal loads. Advantages of Caissons…
Read MoreConstruction of Pears using Mechanical Method
What are the Construction of pears using mechanical method Drilling – When piers are constructed by drilling, they are called drilled piers. The excavation is carried out by an auger type of drill which looks like a carpenter’s auger. The tools used are a drill bucket and a chopping bit. The drill bucket has an opening at the bottom with cutting edges or teeth. It is provided with a door to collect the cut soil. As the bucket is rotated and forced down the cutting edges save the earth and…
Read More